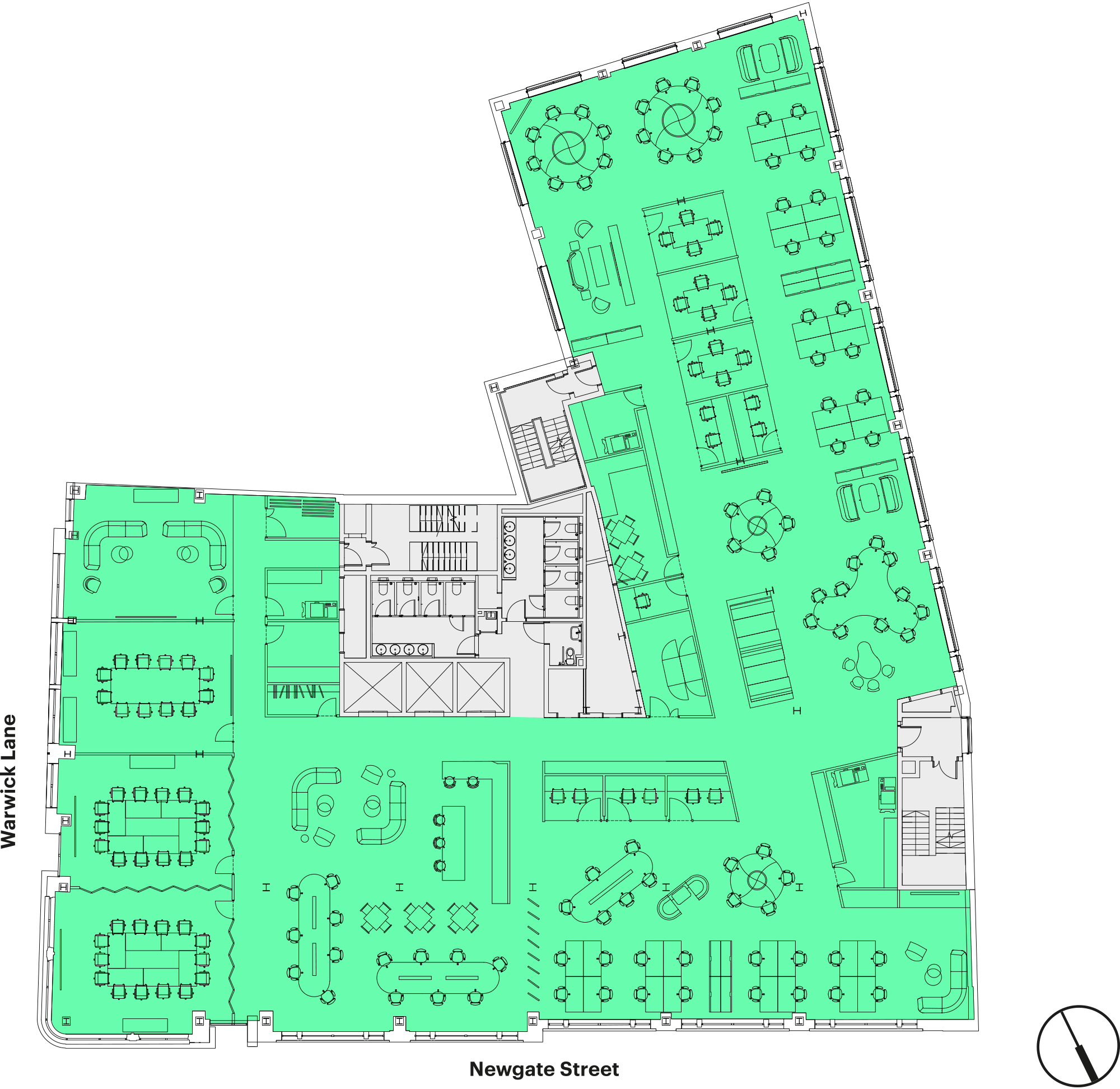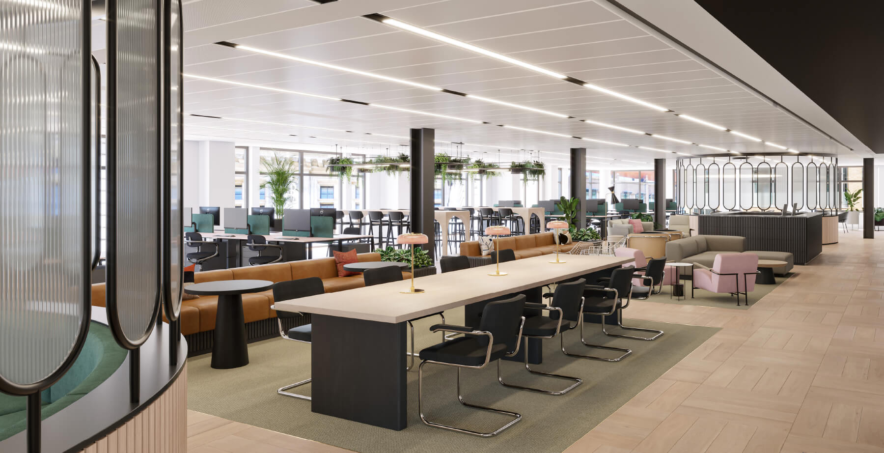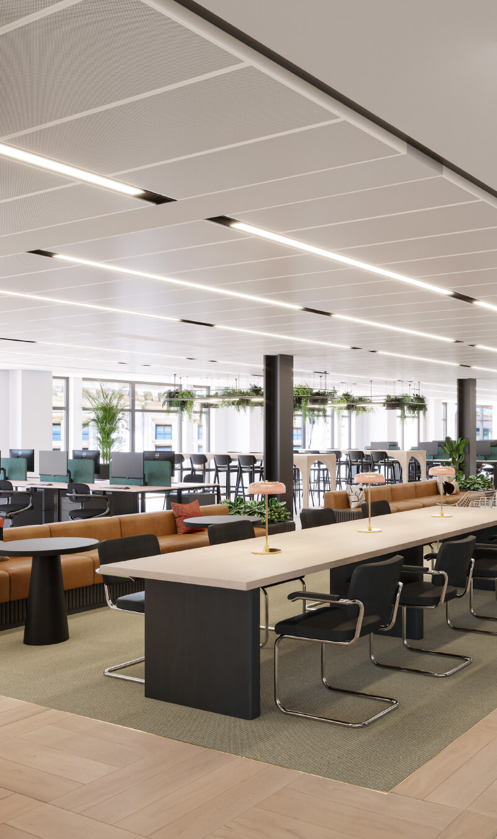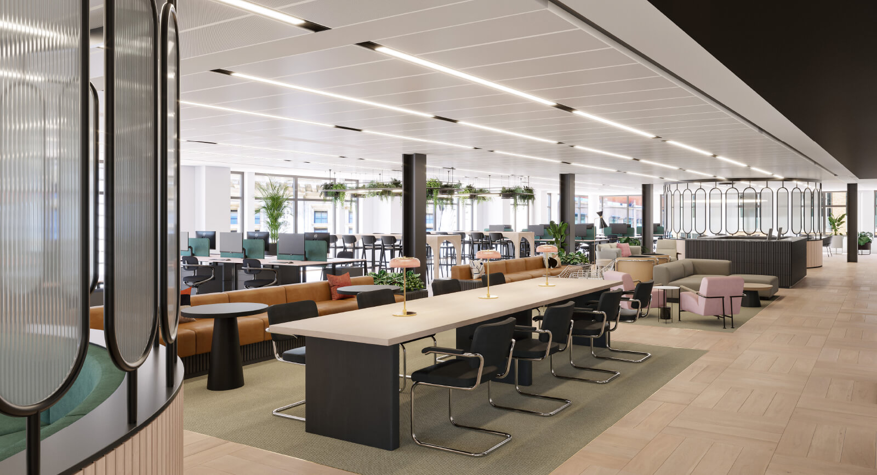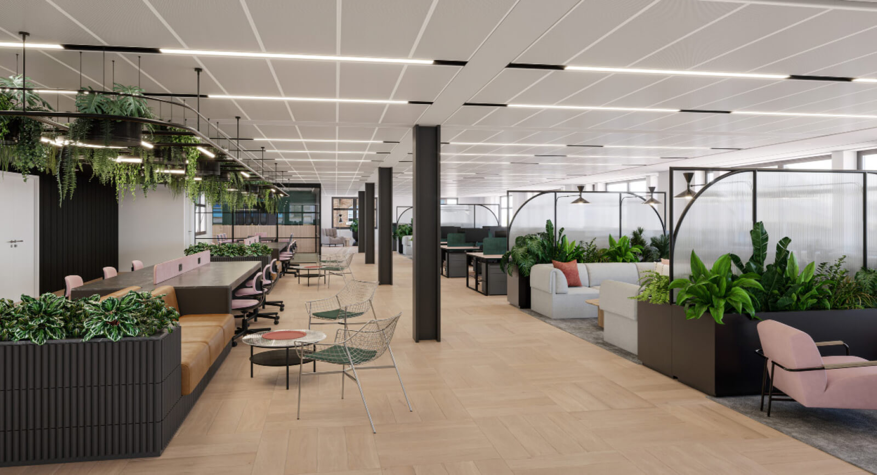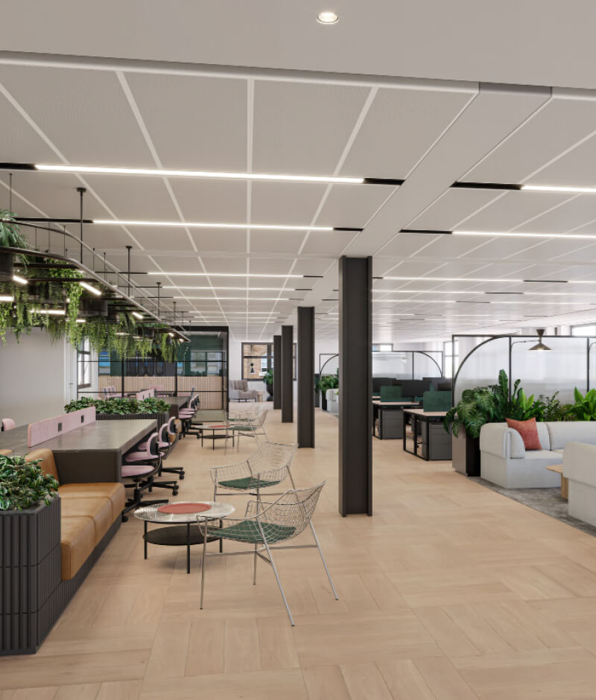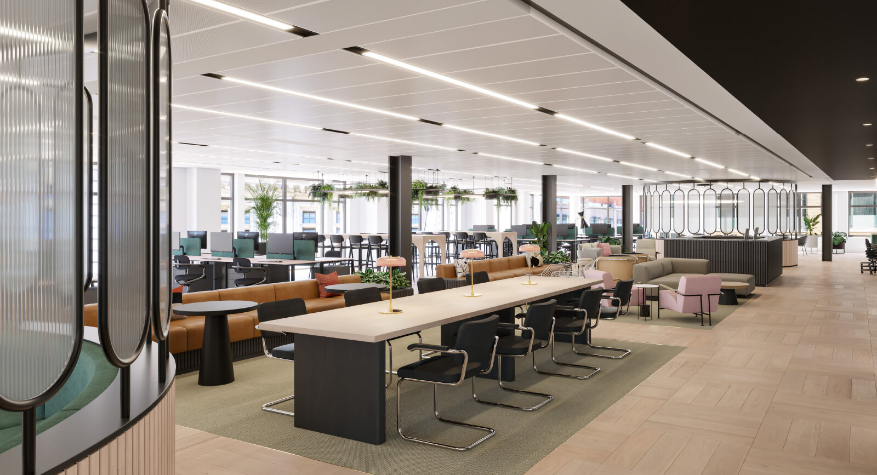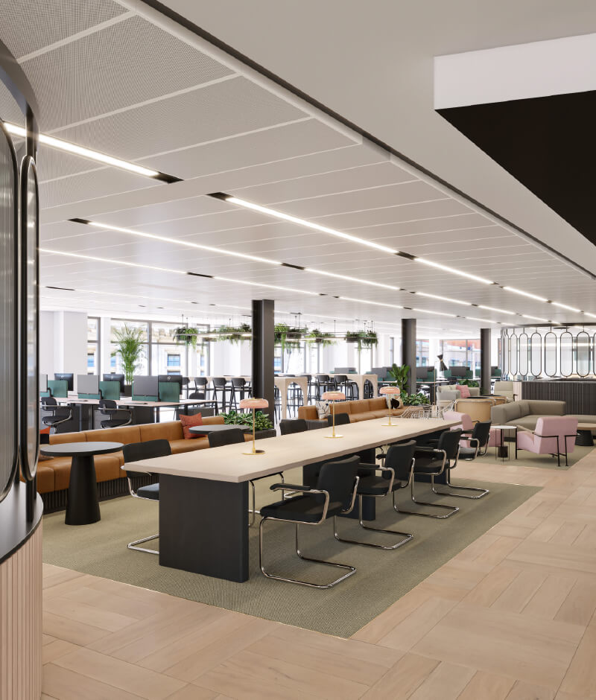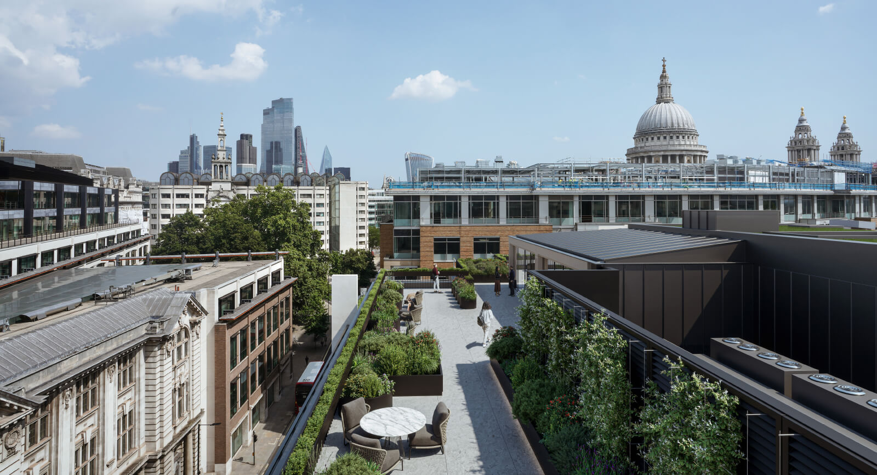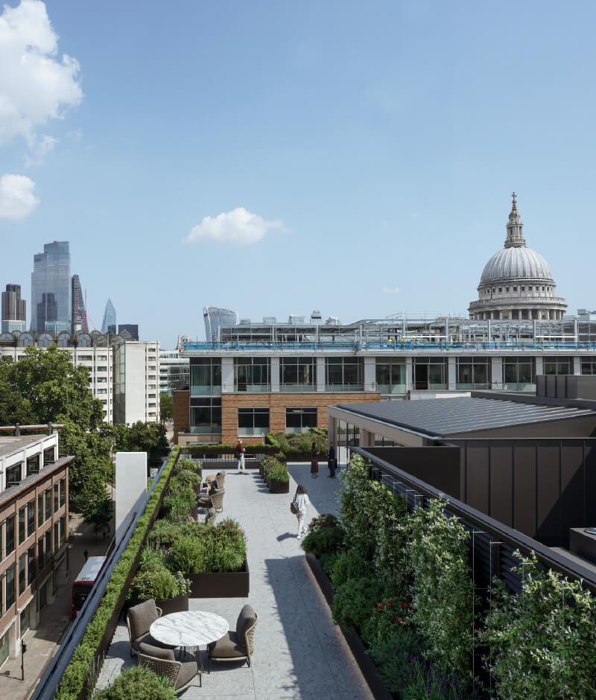scheduleof areas
The flexible, bright and open floorplates enable occupiers to create workspaces that work for them. The building’s design has integrated best-in-class provision for a COVID secure environment – giving employers, employees and visitors peace of mind.
Floor
Use
NIA sq ft
NIA sq m
Terraces
approx. sq ft
approx. sq ft
Seventh
Office/Pavilion
1,264
117
3,500
Sixth
Office
7,505
697
2,150
Fifth
Office
10,343
961
590
Fourth
Office
11,571
1,075
Third
Office
11,673
1,084
Second
Office
11,653
1,083
First
Office
10,616
986
Ground
Office
Reception
Reception
6,374
2,636
2,636
592
245
245
Lower
Ground
Ground
1,160
108
Total NIA
74,795
6,949
6,240
*subject to final measurement upon completion of development.
floor plans
space plans
lowerground
Tenant store / gym 1,160 sq ft / 108 sq m
- Bicycle store
- Tenant store / gym
- Changing rooms
- Commuter facilities
- Core
- Not to scale. For indicative purposes only.
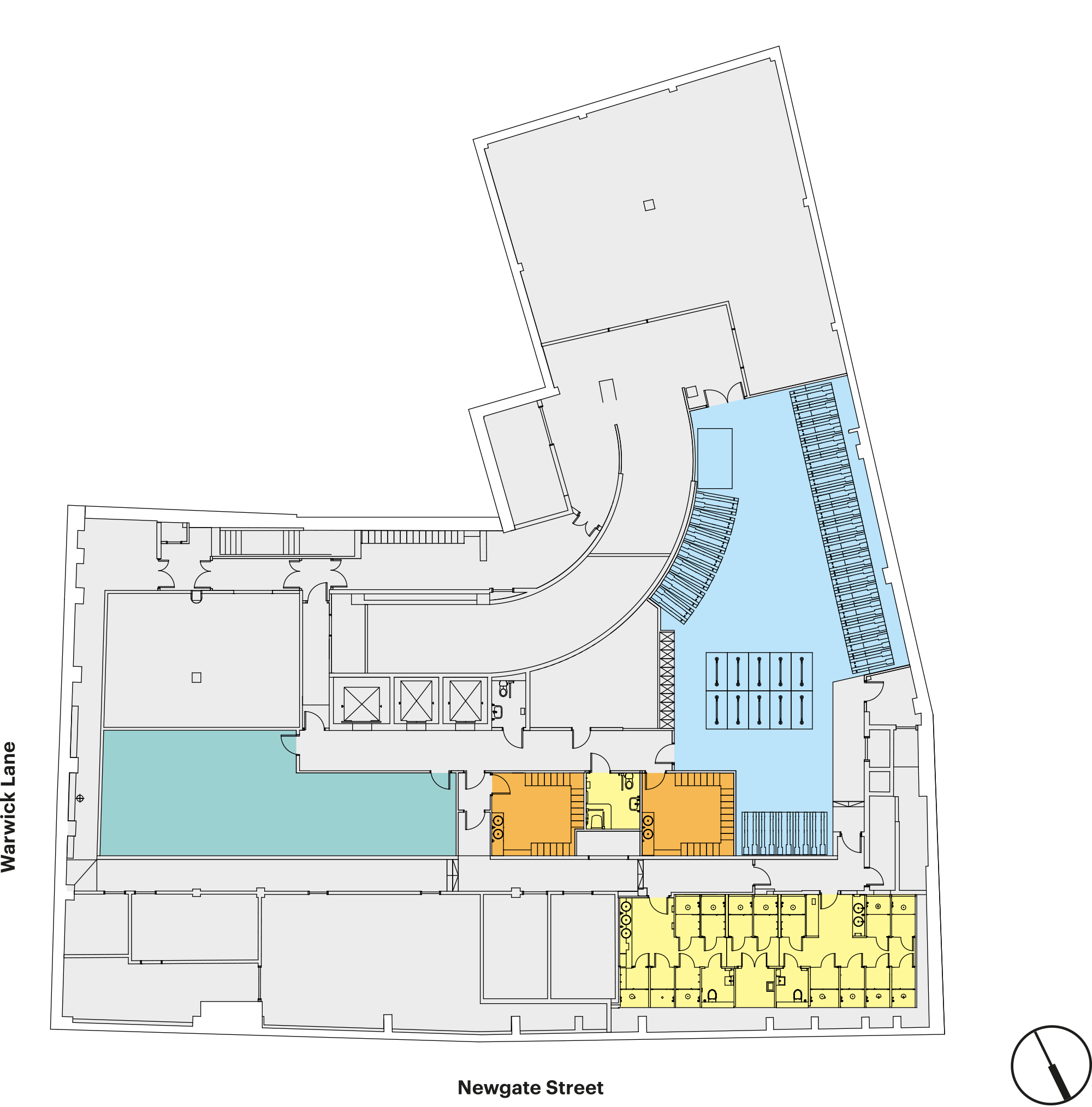
groundfloor
Office 6,374 sq ft / 592 sq m
Reception 2,636 sq ft / 245 sq m
- Office
- Reception
- Core
- Not to scale. For indicative purposes only.

firstfloor
Office 10,616 sq ft / 986 sq m
- Office
- Core
- Not to scale. For indicative purposes only.
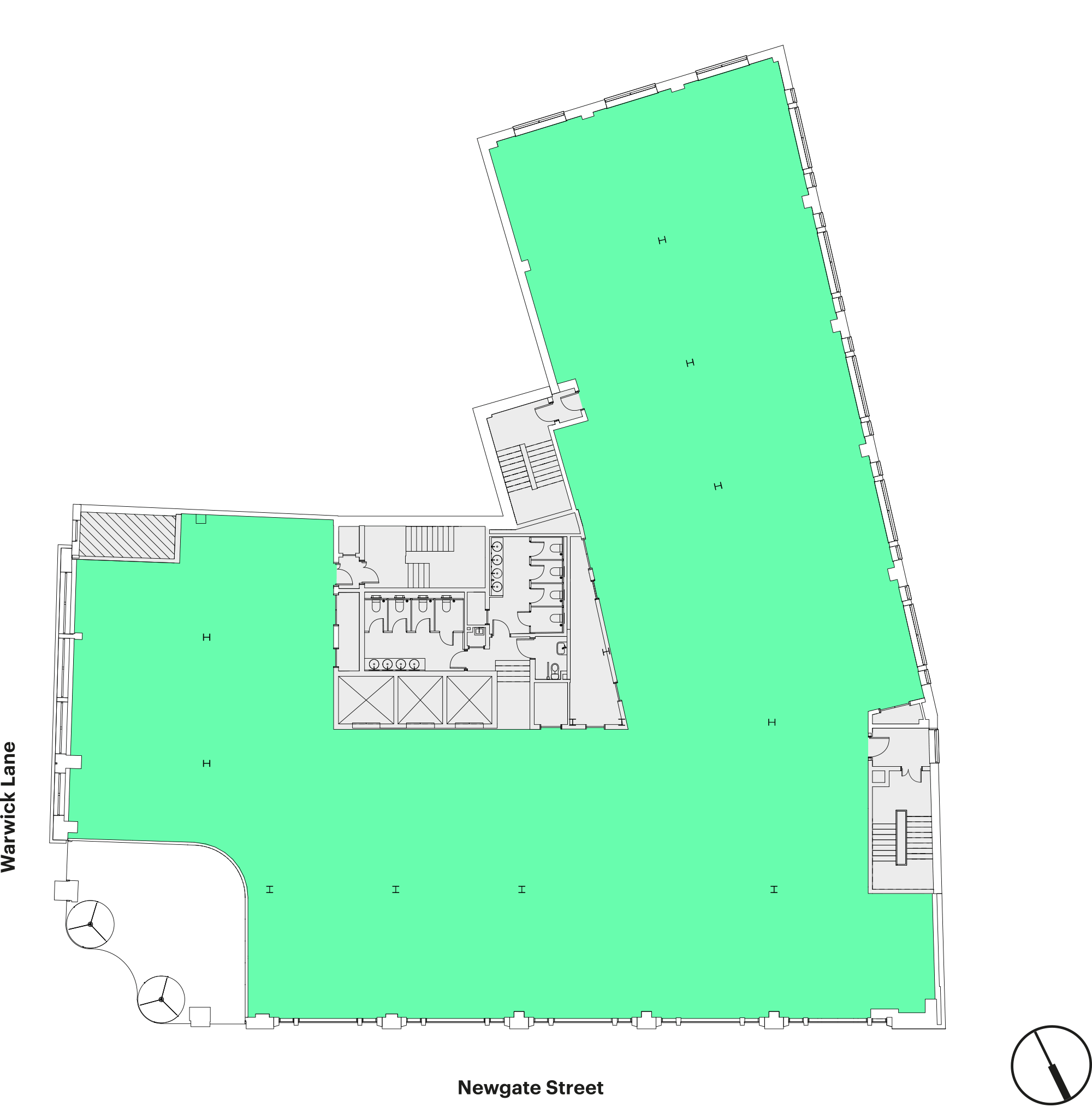
secondfloor
Office 11,653 sq ft / 1,083 sq m
- Office
- Core
- Not to scale. For indicative purposes only.

thirdfloor
Office 11,673 sq ft / 1,084 sq m
- Office
- Core
- Not to scale. For indicative purposes only.
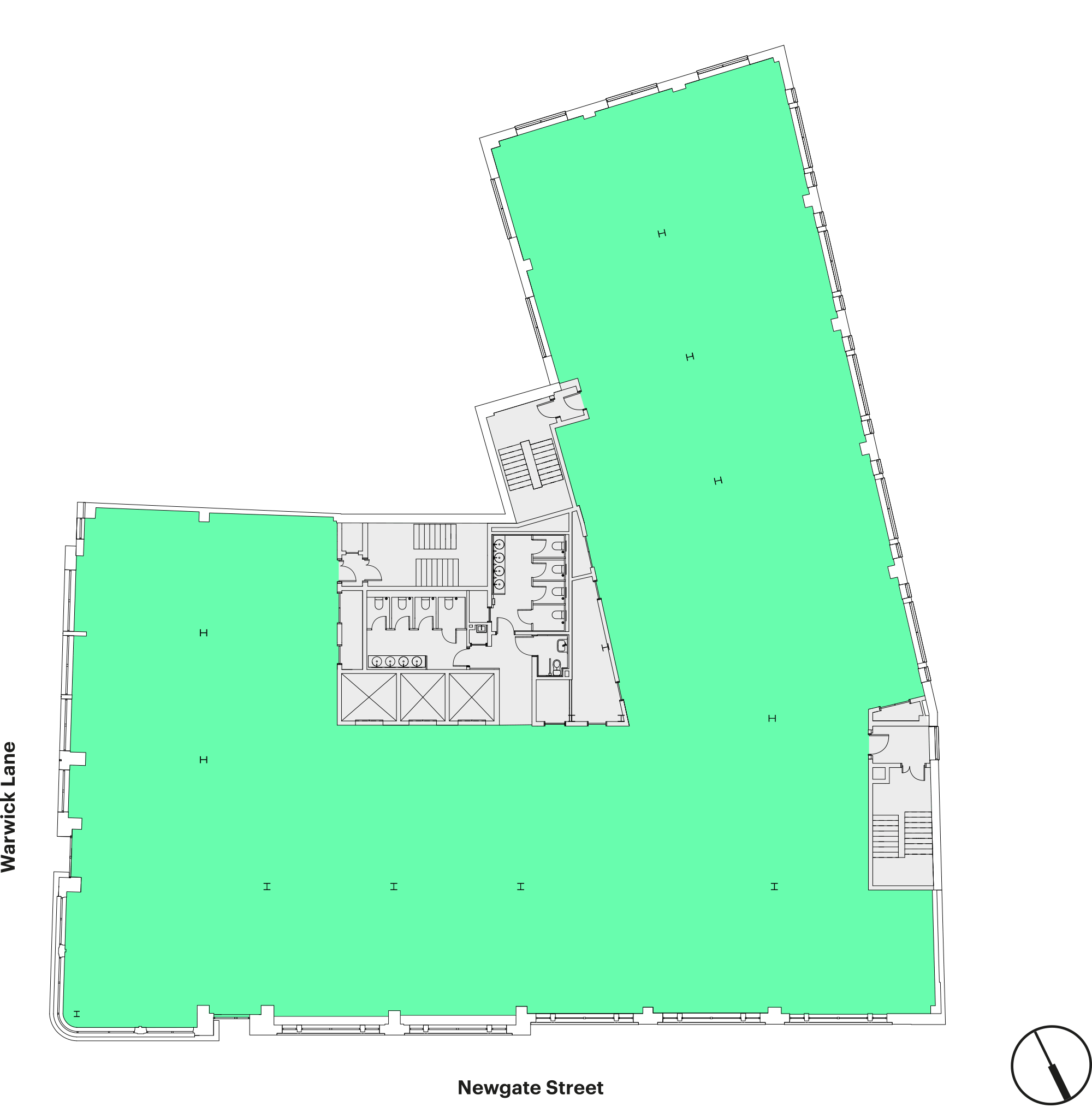
fourthfloor
Office 11,571 sq ft / 1,075 sq m
- Office
- Core
- Not to scale. For indicative purposes only.
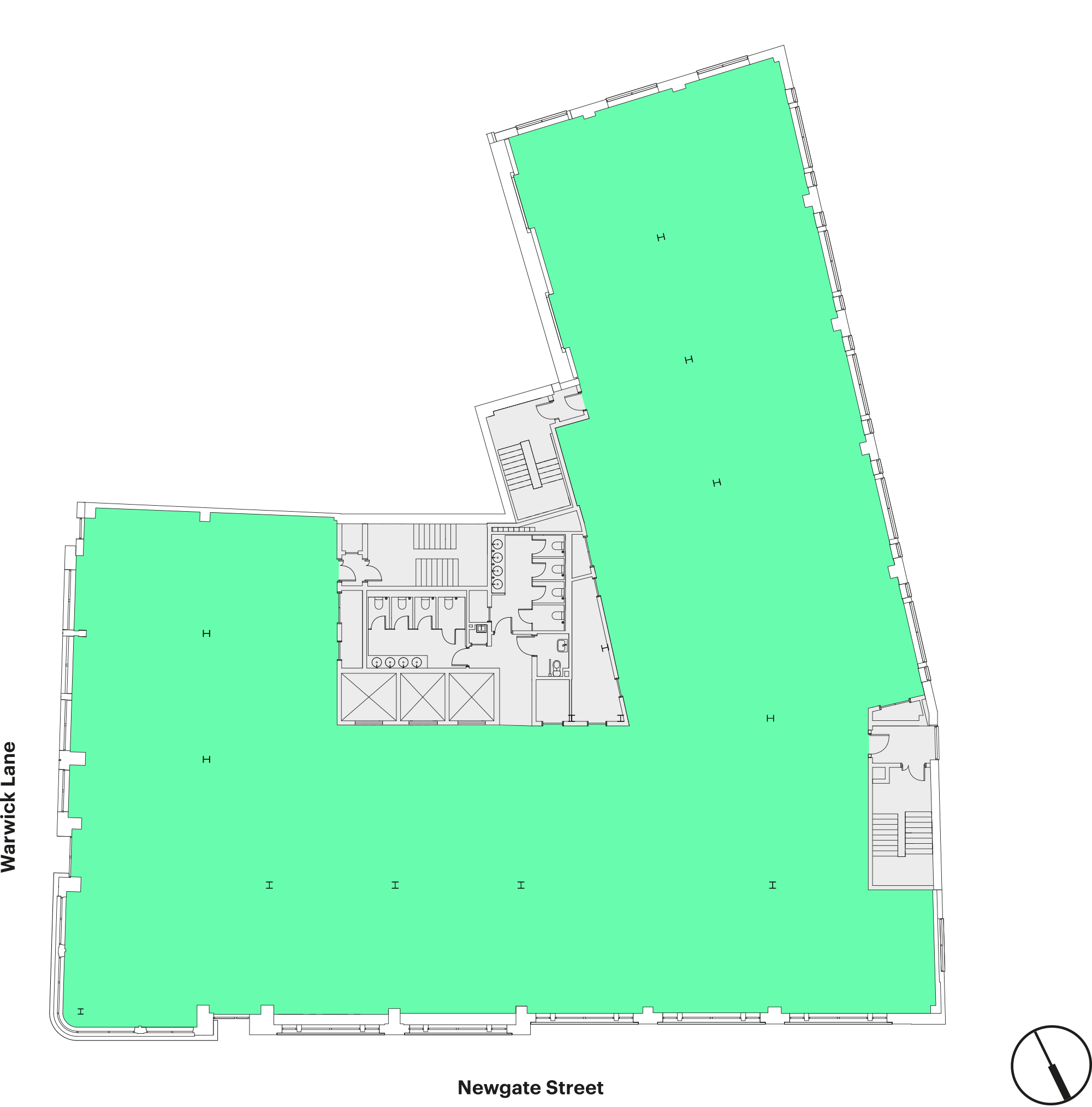
fifthfloor
Office 10,343 sq ft / 961 sq m
Terrace 590 sq ft / 55 sq m
- Office
- terrace
- Core
- Not to scale. For indicative purposes only.
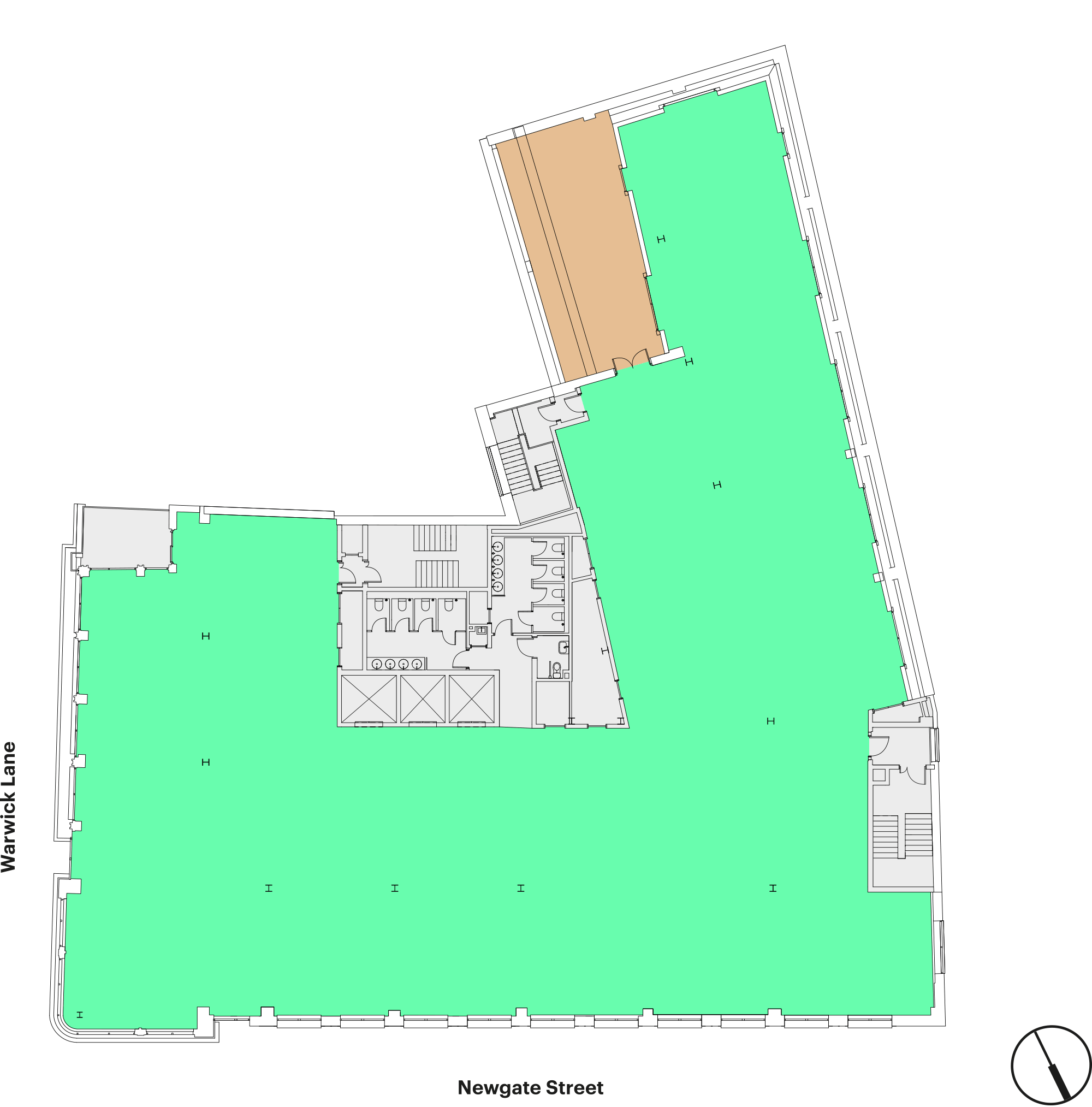
sixthfloor
Office 7,505 sq ft / 697 sq m
Terrace 2,150 sq ft / 200 sq m
- Office
- terrace
- Core
- Not to scale. For indicative purposes only.
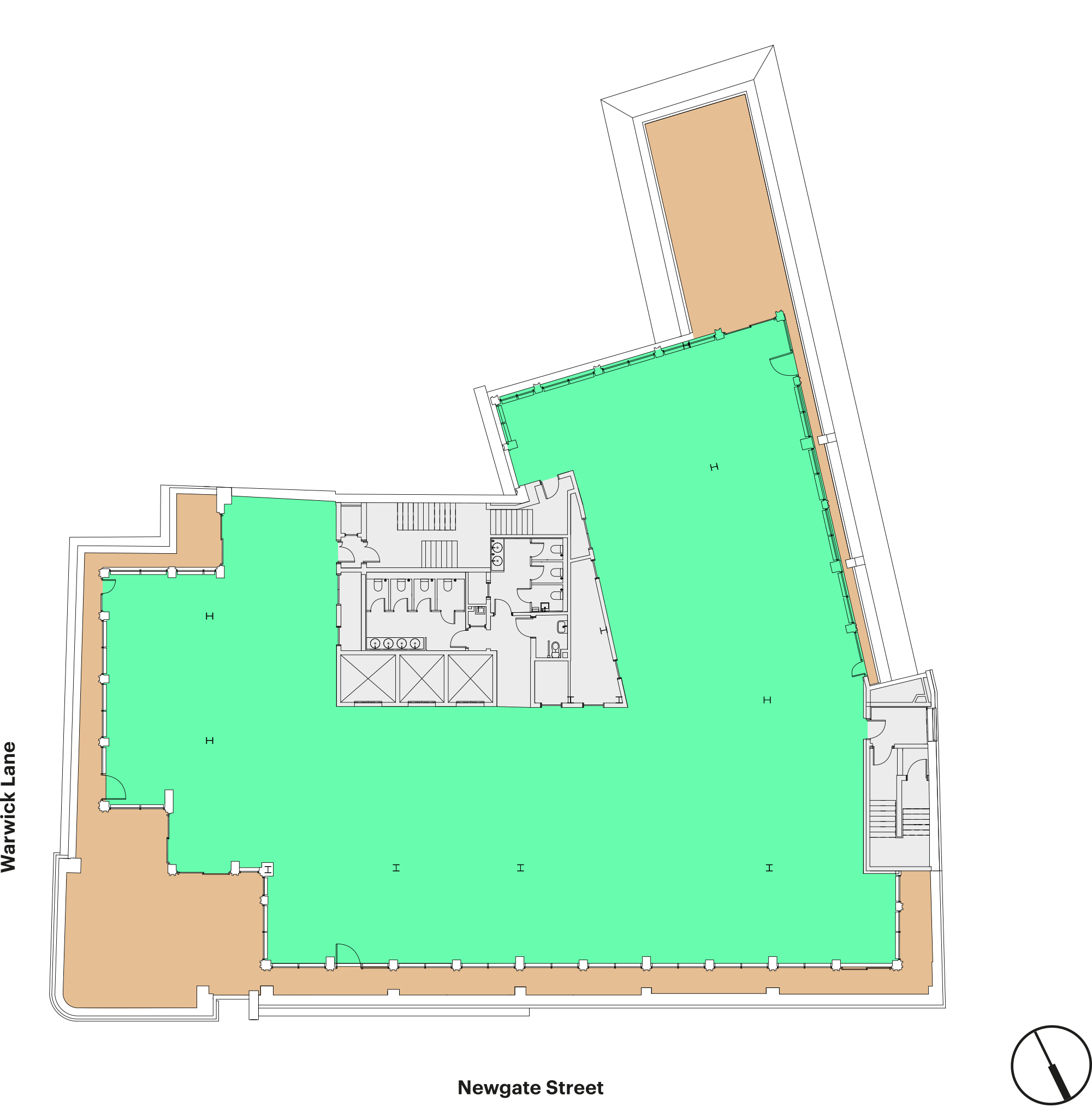
seventhfloor
Office 1,264 sq ft / 117 sq m
Terrace 3,500 sq ft / 325 sq m
- Office
- terrace
- Core
- Not to scale. For indicative purposes only.
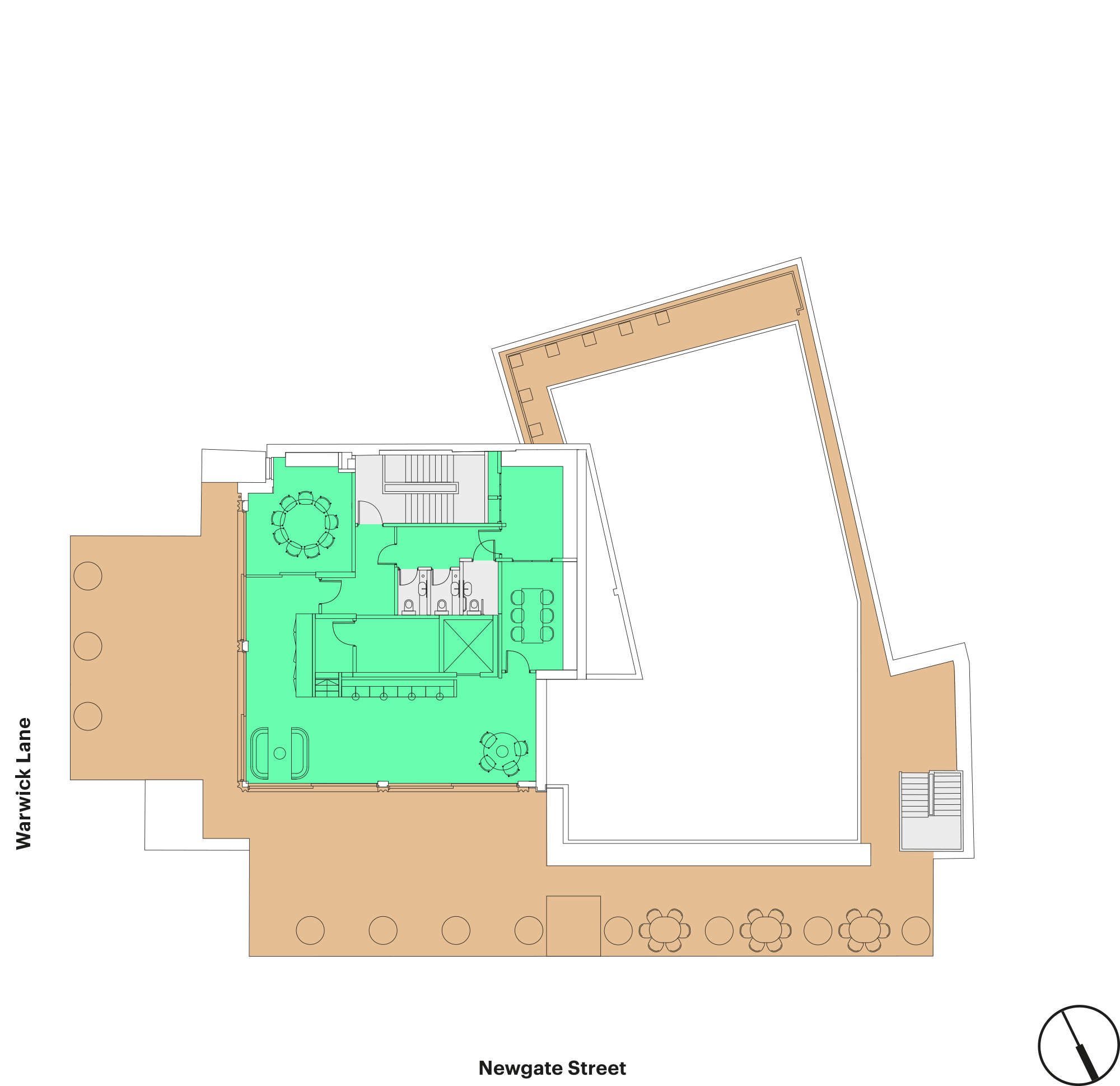
thirdflooropen plan
Office 11,673 sq ft / 1,084 sq m
Area
No. of seats
Open plan desks / docking stations
104
Shared offices & focus rooms
16
Open collaboration & drop in desks
70
Internal meeting & call rooms
6
Social areas
28
Total workspace seats
224
Teapoint
1
Occupancy ratio
1:10 sq m
- Office
- Core
- Not to scale. For indicative purposes only.
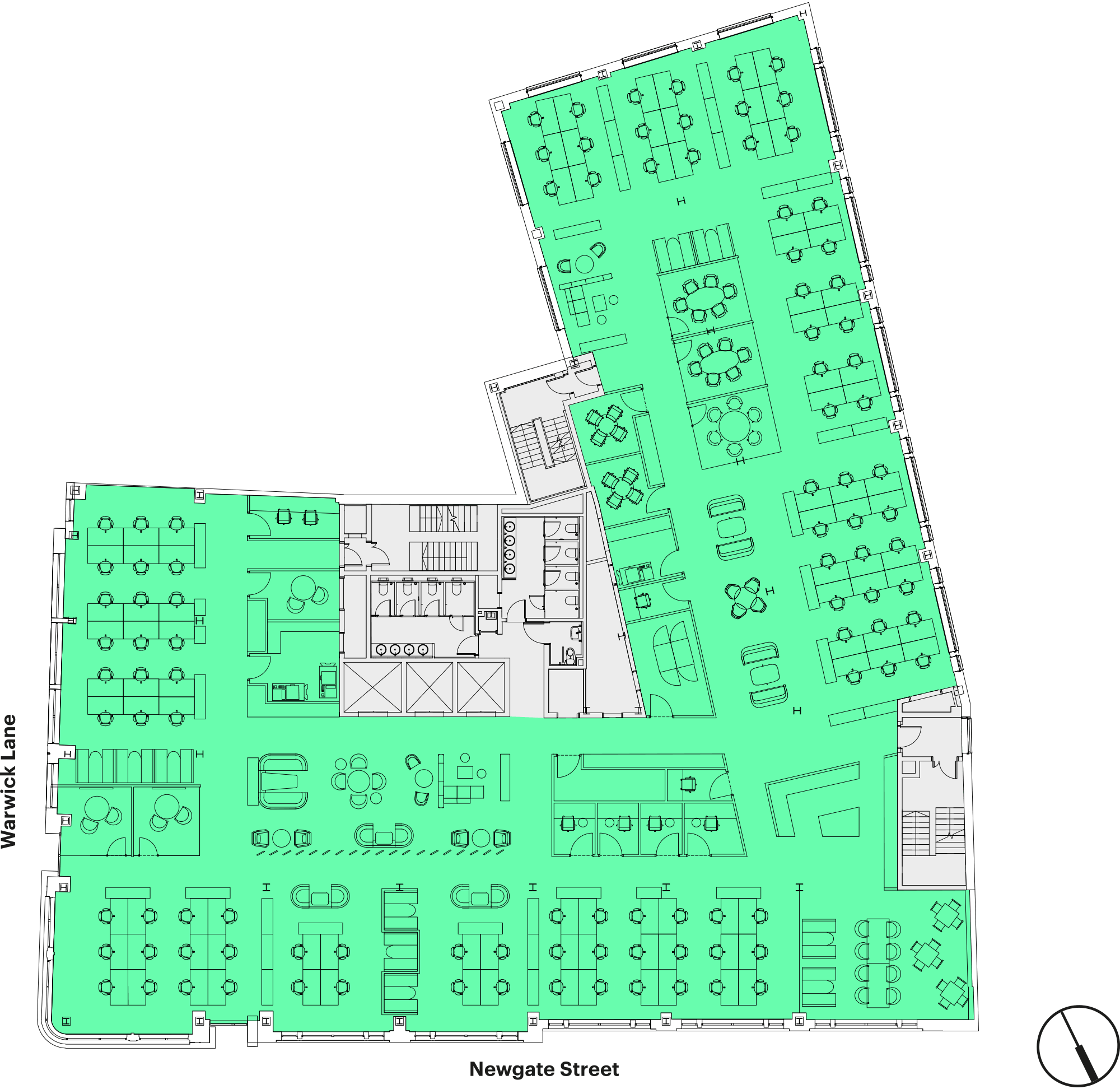
thirdfloorcellular
Office 11,673 sq ft / 1,084 sq m
Area
No. of seats
Open plan desks
72
16 Double offices
32
Open collaboration & shared work
21
Internal meeting & quiet rooms
16
Social areas
12
Total workspace seats
153
Occupancy ratio
1:10 sq m
- Office
- Core
- Not to scale. For indicative purposes only.
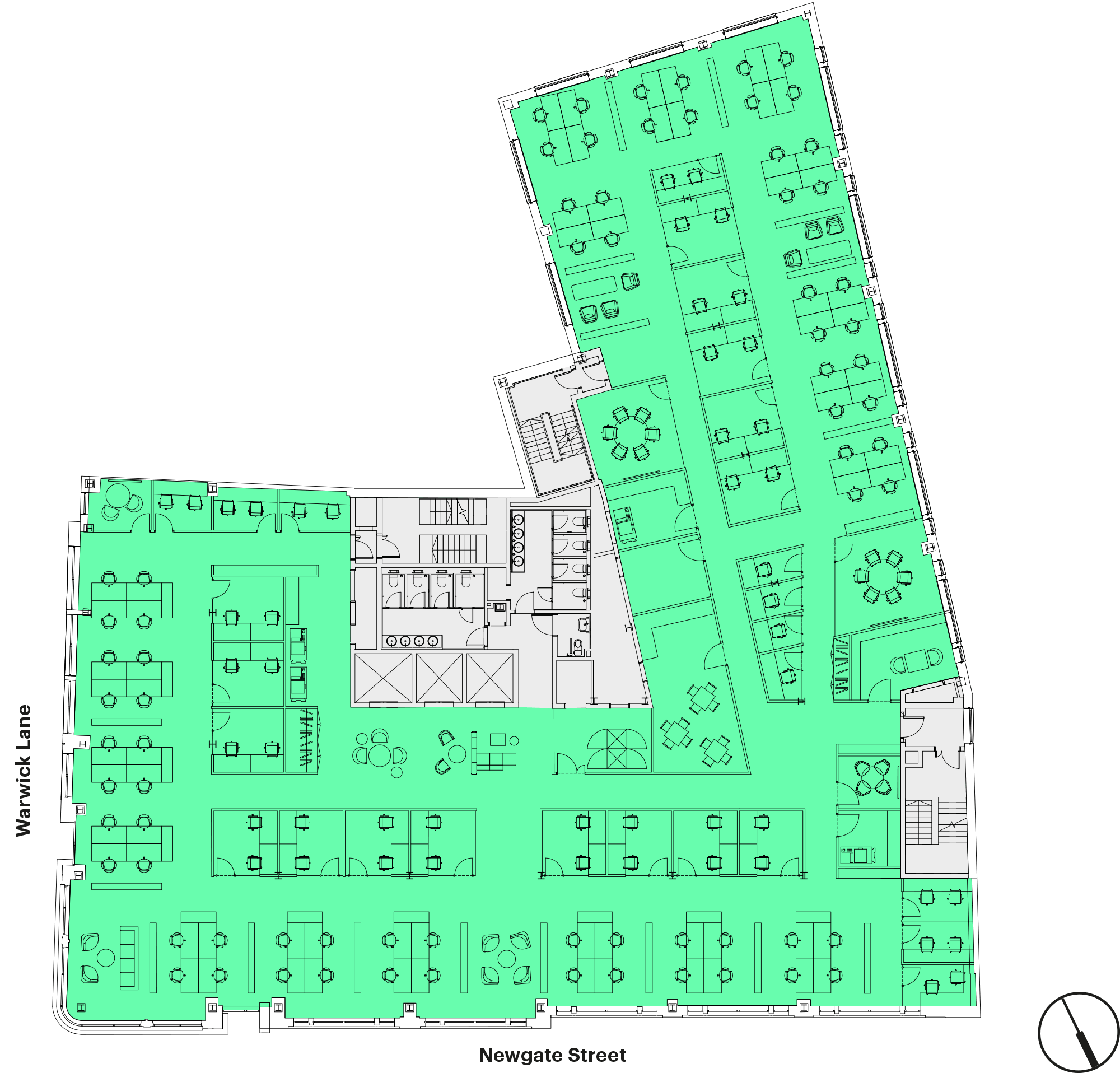
thirdfloor agile
Office 11,673 sq ft / 1,084 sq m
Area
No. of seats
Open plan desks / docking stations
58
Shared offices & focus rooms
11
Open collaboration & drop in desks
43
Internal meeting & call rooms
12
Social areas
41
Total workspace seats
165
2 x 14 person meeting room
28
1 x 12 person meeting room
12
1 x 10 person informal meeting room
10
Total client space seats
50
Occupancy ratio
1:10 sq m
- Office
- Core
- Not to scale. For indicative purposes only.
